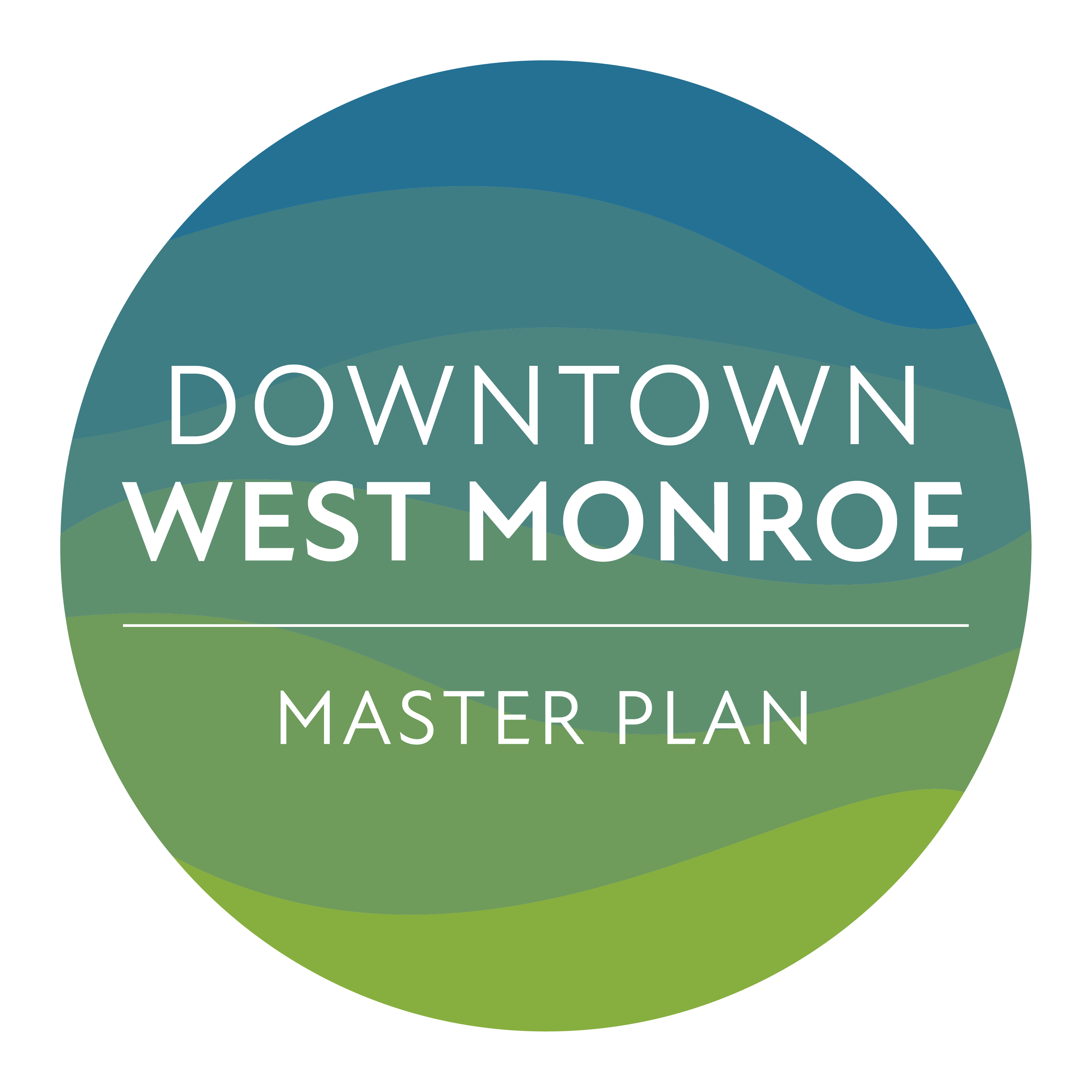Streetscape & Infrastructure
Overview
Much has been written about the historical character and vibrancy of downtown West Monroe, a historical destination for the community and the region with a transitioning mix of new and older retailers, regionally recognized special events and festivals, and burgeoning art culture. At its heart, the newly created, iconic Alley Park is becoming recognized and celebrated as a place where people of all ages and demographics come together.
The Study Area for this plan generally extends from Pine Street to Wood Street and from the Riverfront to Cotton Street. The full project limits for the streetscape design generally extended east to west between Commerce Street and Cotton Street and north and south between Bridge Street and Wood Street. The streetscapes and public spaces throughout the study area developed at different times and under independent plans. As a result, the condition and character of the streetscapes vary considerably. And, as a simple byproduct of time, some of the public spaces and streetscape amenities are showing visible signs of deterioration. Patchwork repairs necessary for infrastructure improvements and maintenance work and redevelopment of buildings added to the feeling of a disjointed streetscape within the study area. The intent of the current study is to prepare an updated master plan that will focus on the components necessary for a successful, contemporary streetscape that reflects the evolving social, cultural, and commercial needs of the community. The resultant master plan report, The West Monroe Downtown Streetscape Master Plan, builds on existing strengths, and provides key recommendations that will refresh and unify the downtown district.
Benefits to Downtown West Monroe
The Plan seeks to balance the needs of varied user groups and reflects the understanding that streets play a multifaceted role in the character of downtown areas. ‘Good streets’ have meaning for people, are accessible to all, are well maintained, and are engaging; they are an important part of everyday life in the public realm and the vibrancy and growth of downtown spaces. If fully and thoughtfully realized, this Plan will bring a number of benefits to downtown West Monroe for years to come.
Distinctive and unified streetscape design: A consistent palette of unique & quality streetscape components including street and sidewalk dimensions, parking configurations, hardscape elements, light fixtures, seating, litter receptacles, bike racks, and landscape plantings will create a cohesive downtown identity.
An updated and inspired wayfinding and identity framework: New gateway elements and wayfinding signage will improve the identification and branding of the Downtown District and provide a means of orientation for visitors and guests.
Improved pedestrian safety, comfort, and accessibility: Enhanced crosswalks, bump-outs, and pedestrian refuge islands along select streets will improve downtown’s walkability. New paving, seating, and pedestrian scale lighting will improve the sense of safety and facilitate use.
New and improved public gathering spaces: The Plan creates a series of secondary destinations across the study area that will appeal to the range of user groups and will build upon the current momentum of the Alley Park area.
Replacement of aging infrastructure: The existing sanitary sewer, potable water, gas, electrical, and storm sewer systems were reviewed to make high-level future infrastructure improvements recommendations. Further detailed study should be undertaken by the City Engineer and City Staff.
Existing Conditions
Downtown West Monroe has many strengths including: an adequate amount of space between building facades to allow for creative design approaches to the pedestrian and vehicular realms, an eclectic and ever diverse mix of retail and restaurant options, historical building architecture and inventory, an invested and dedicated business community, a burgeoning arts cultures, unique and recognizable art murals, proximity to the Ouachita River and regionally significant special events that attract visitors to Downtown. Landmark destinations such as the Alley Park, are used and enjoyed by locals and visitors alike. Thanks to the recent designation as a Louisiana Main Street and naming a portion of downtown as a National Register Historic District, the downtown’s rich history has resulted in approximately 62 national registry eligible structures within or directly adjacent to the study area. In short, the site assessment reveals a strong and diverse starting point for the creation of a new streetscape master plan.
As a simple by-product of time, some aspects and components of the downtown streetscape are in a state of decline. There has not been significant investment and cohesive design within the downtown streetscape in the recent past. Additionally, as the City has grown and evolved, the downtown boundaries have shifted and expanded, though the recent designations and this plan will help to ensure a focus area within the downtown district for targeted improvements.
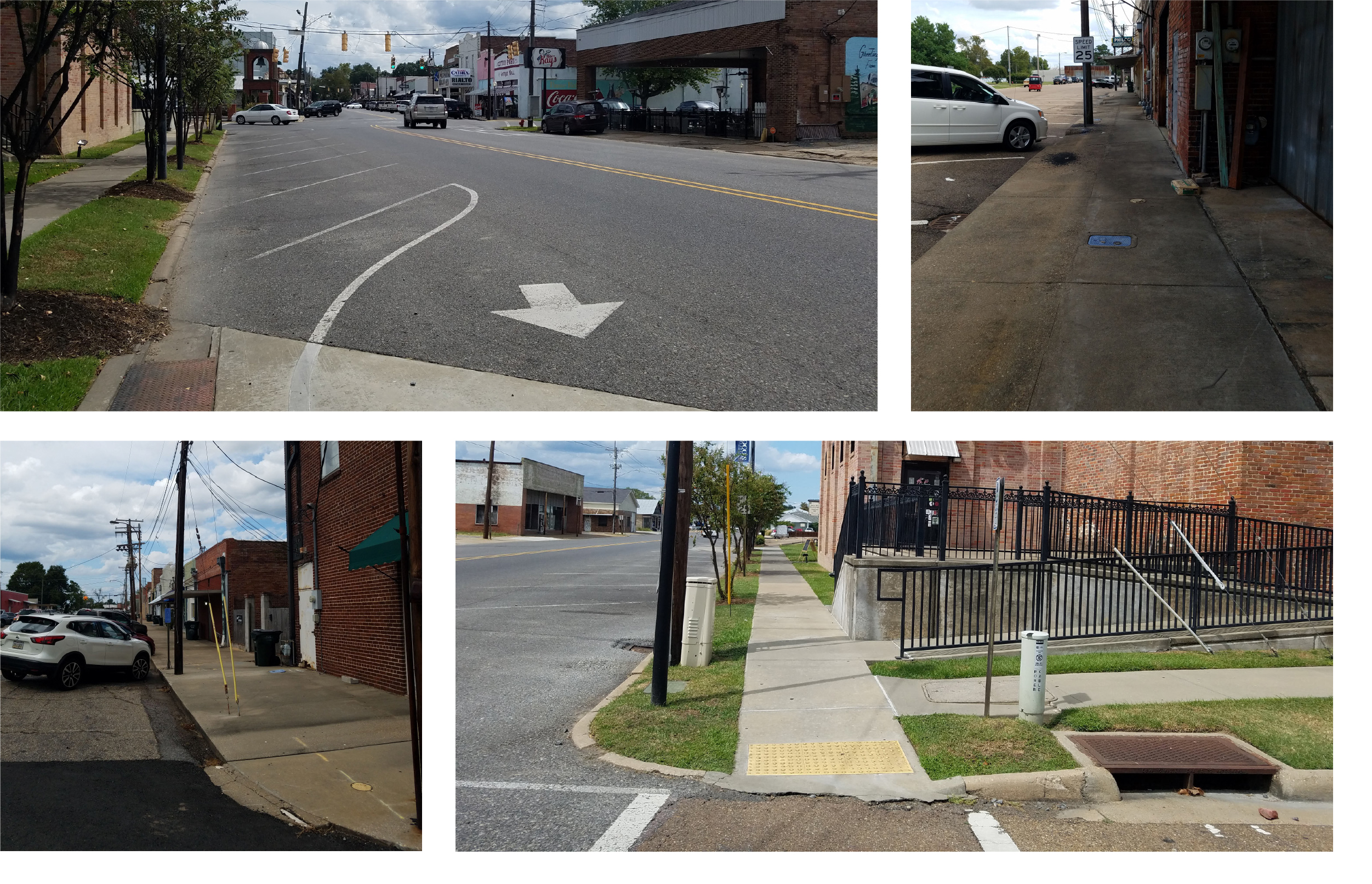
There are inconsistencies in the basic streetscape ‘kit of parts’ (hardscape design and layout, landscaping, lighting, signage etc.) throughout the downtown area. Since there have not been any infrastructure or streetscape guiding documents created to date, various parts of the study area have evolved without a cohesive long-term vision. As a result, basic streetscape deficiencies include inconsistent sidewalk paving, various lighting, varying parking configuration and lack of plantings. Encouraging continuity across the basic streetscape components will improve downtown’s identity by providing a cohesive look and provide more opportunities for beautification to downtown.
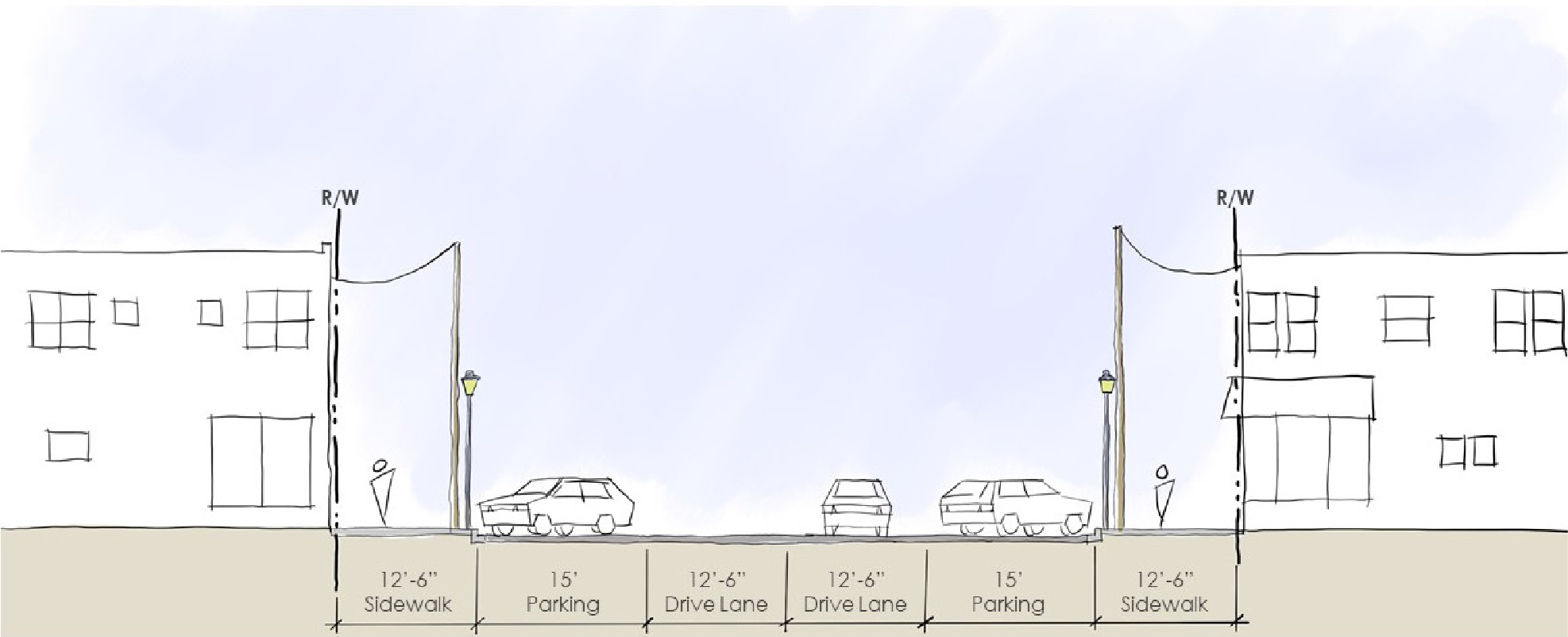
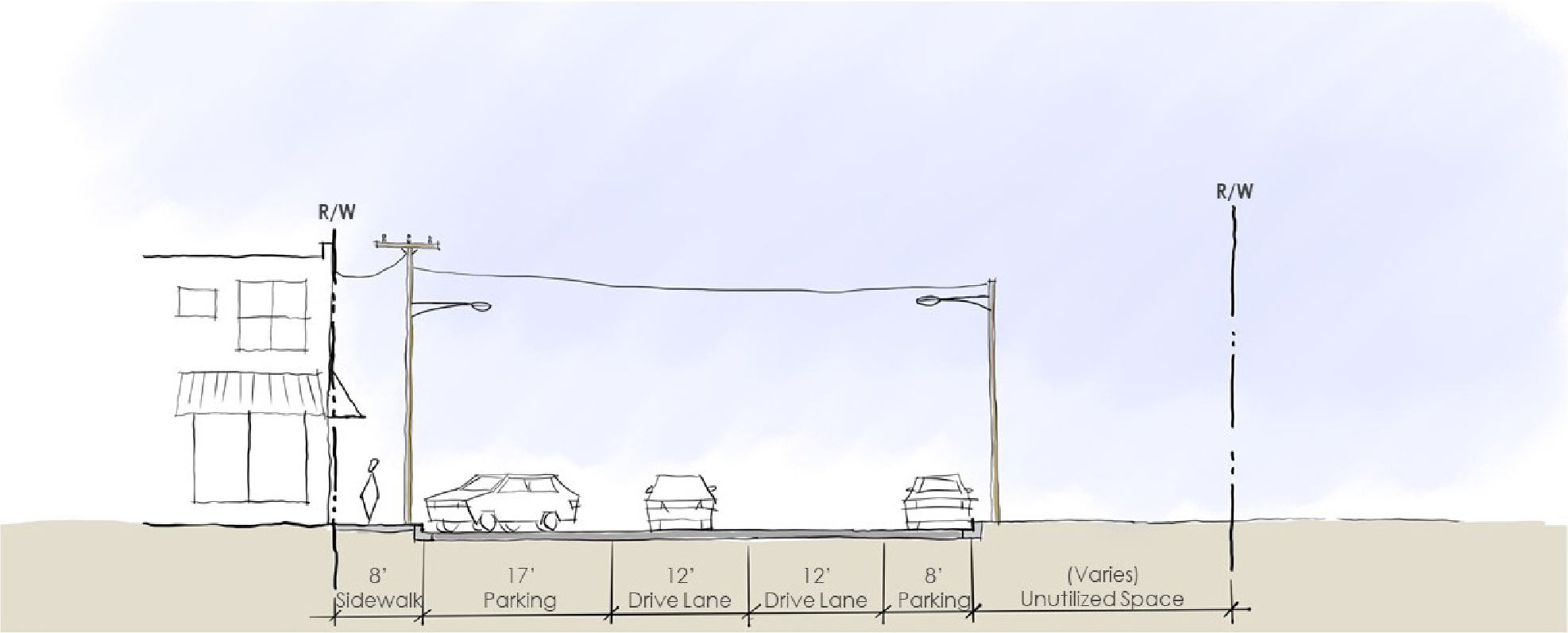
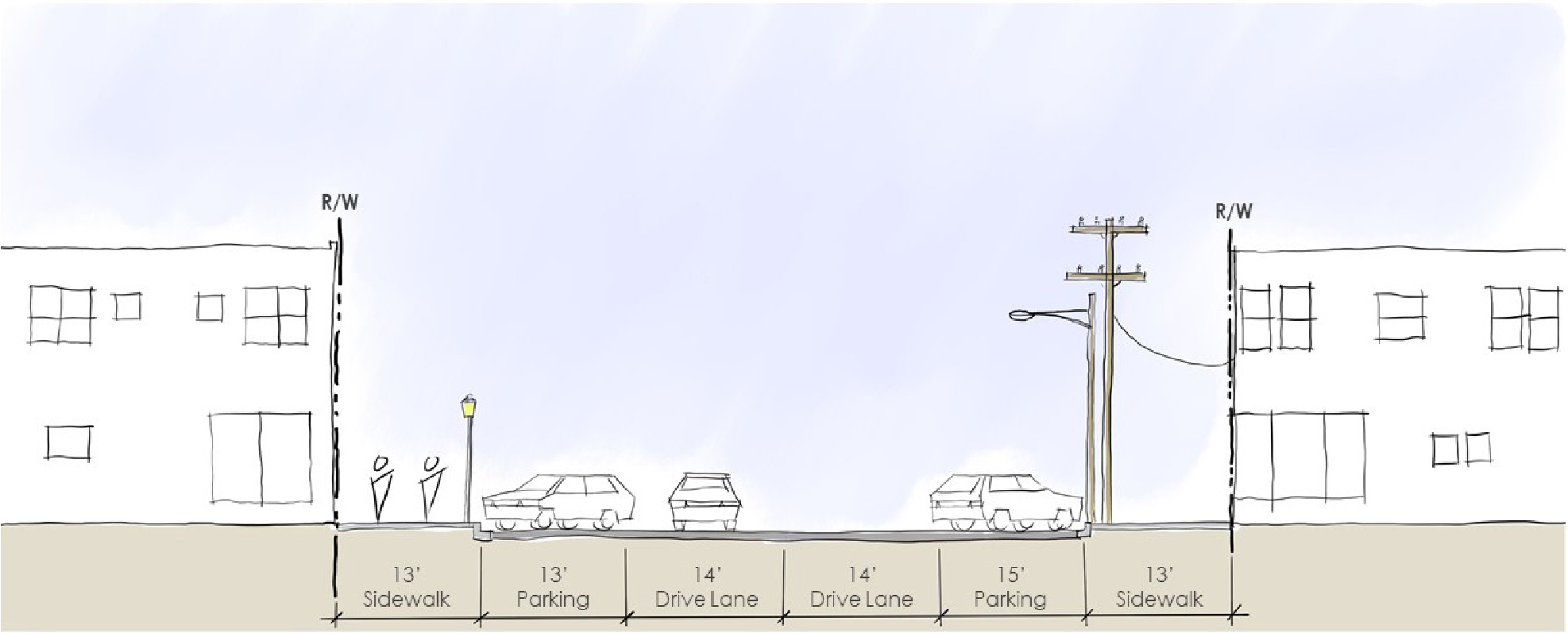
Traffic speeds along Trenton Street are a particular concern, especially given the current head-in parking configuration. Backing out can present a difficult challenge at certain times of the day.
Parking capacity across the downtown area is adequate with enough on-street parking and surface lots available to the public at both ends of Trenton Street within the study area.
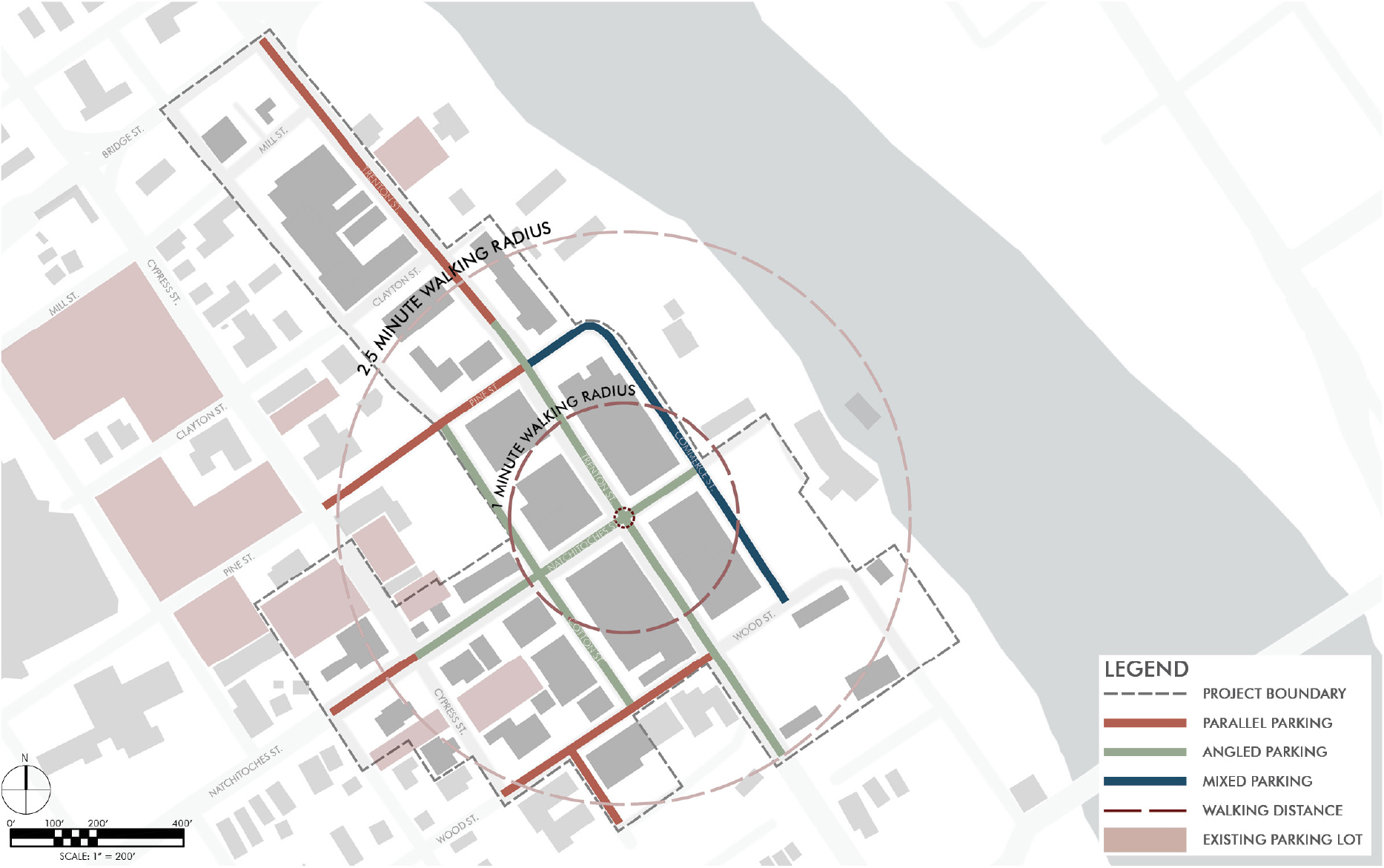
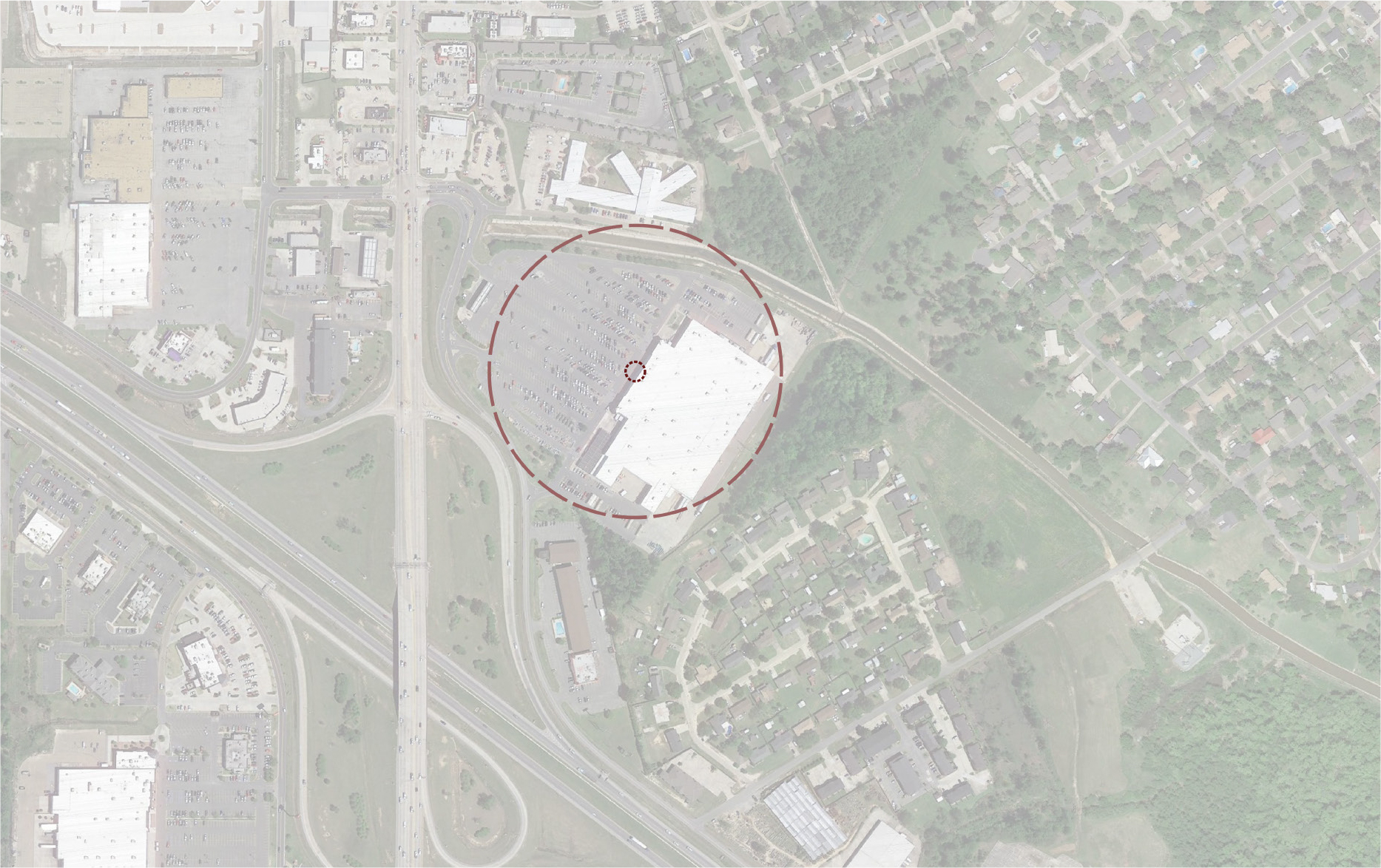
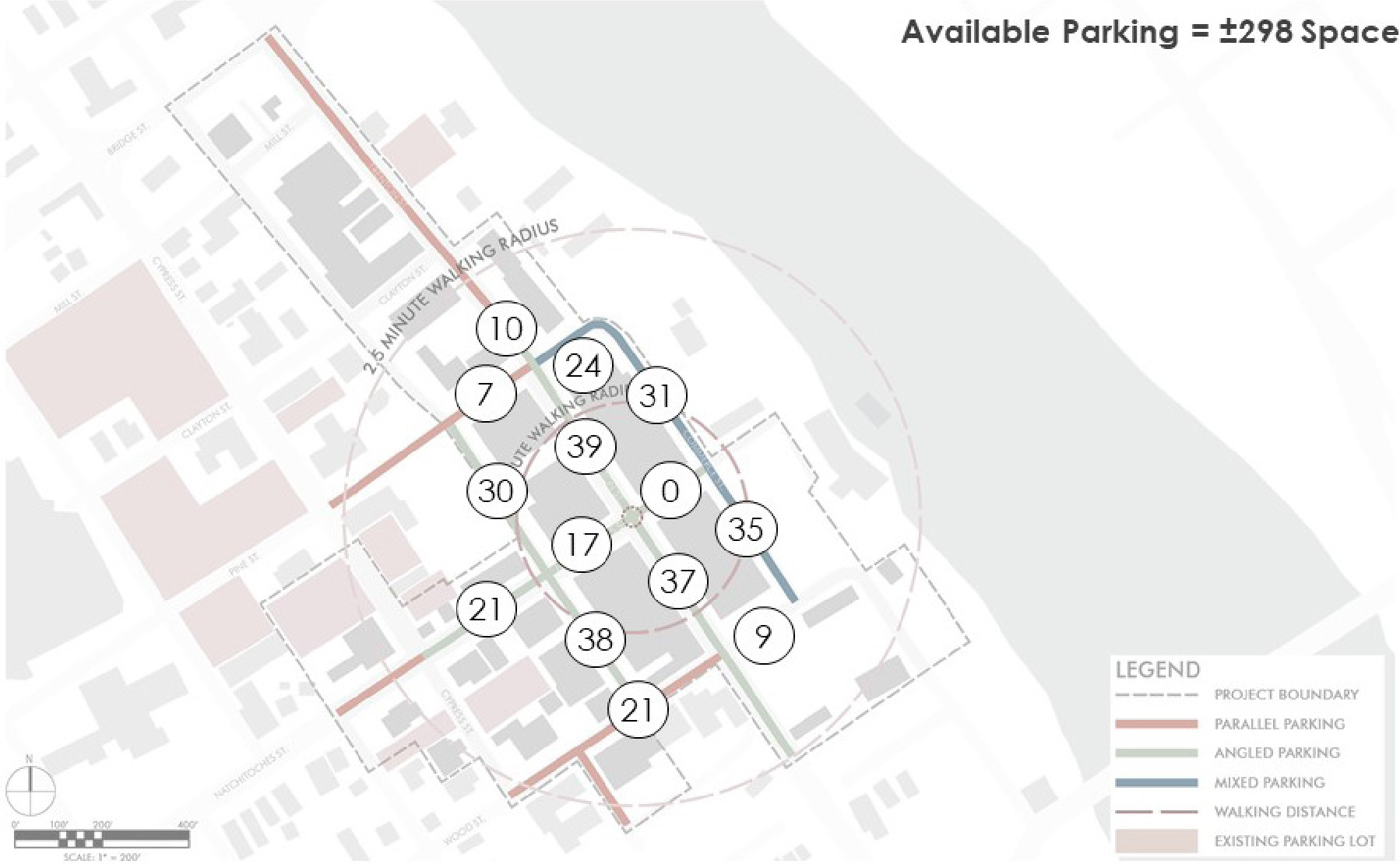
Enhancements are needed in the public realm to better accommodate existing and future uses. For example, during the public engagement, it was identified that there is a desire for a more permanent gathering space for community events with seating elements that can build upon the current momentum of Alley Park.
Much of the downtown utility infrastructure is aging and either 1) not in use in the case of many overhead elements, or 2) will be a hindrance to downtown development for things such as water and sanitary sewer services. The burying of overhead electrical lines should be studied further for detailed costs analysis but should be a priority in the final plan due to the visual clutter the overhead utilities cause to the streetscape realm. Additional electrical capacity and access points are needed throughout downtown to support special events and holiday lighting. While storm sewer capacity was not an identified concern, any future design modifications as part of this plan should ensure that where infrastructure upgrades are justifiable, the improvements are made while the street is being reconstructed.
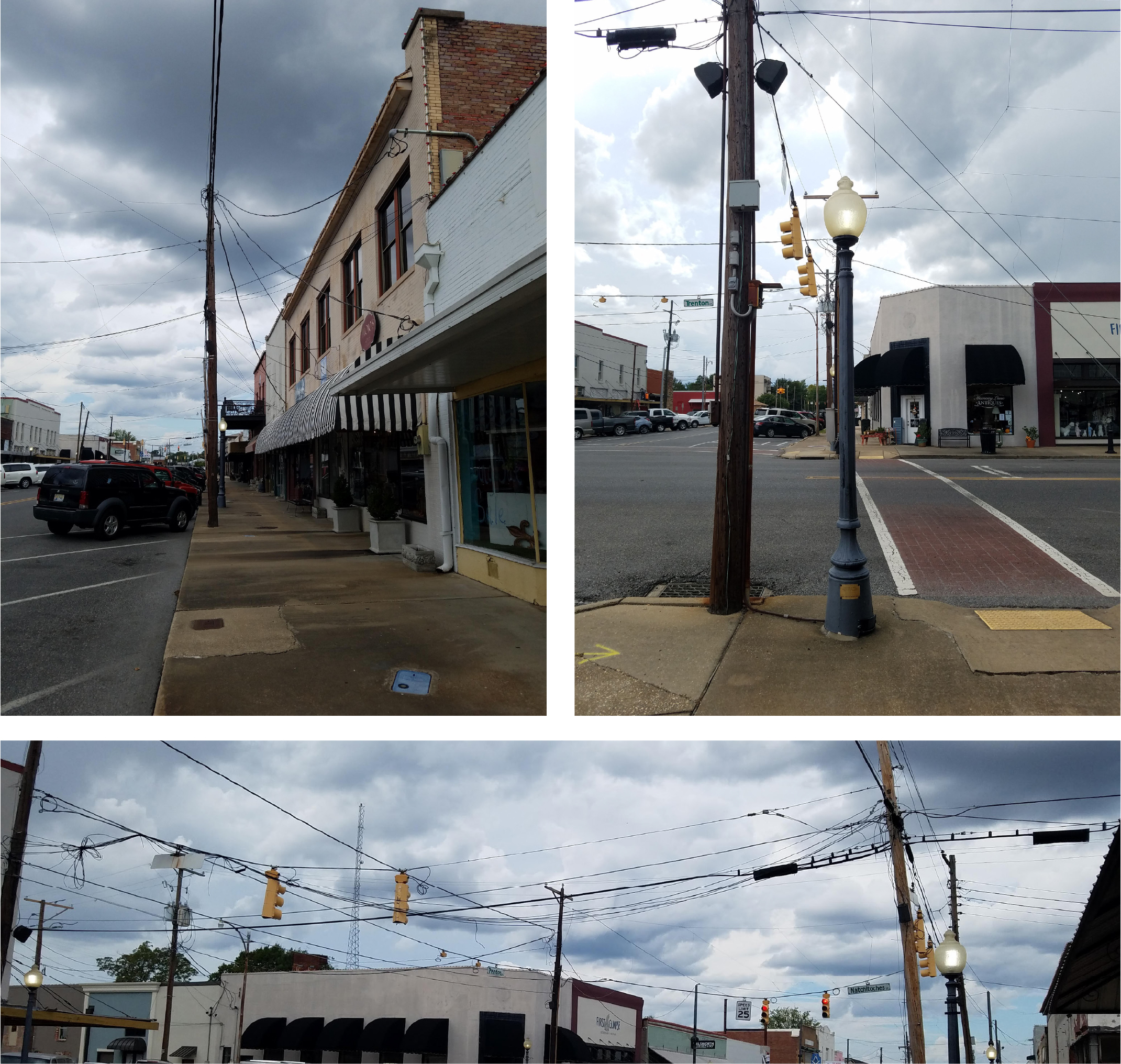
Improving the pedestrian and bicycle experience throughout the district is a high priority. In particular, emphasis needs to be directed toward reducing traffic speeds and considering a reconfigured traffic pattern to help bring additional emphasis and “eye” traffic to Cotton and Commerce Streets to support businesses not currently located on Trenton Street. While adequate sidewalk widths are currently present in some downtown locations, consistency within the streetscape and the introduction of plant materials will help provide a more comfortable and enjoyable environment.
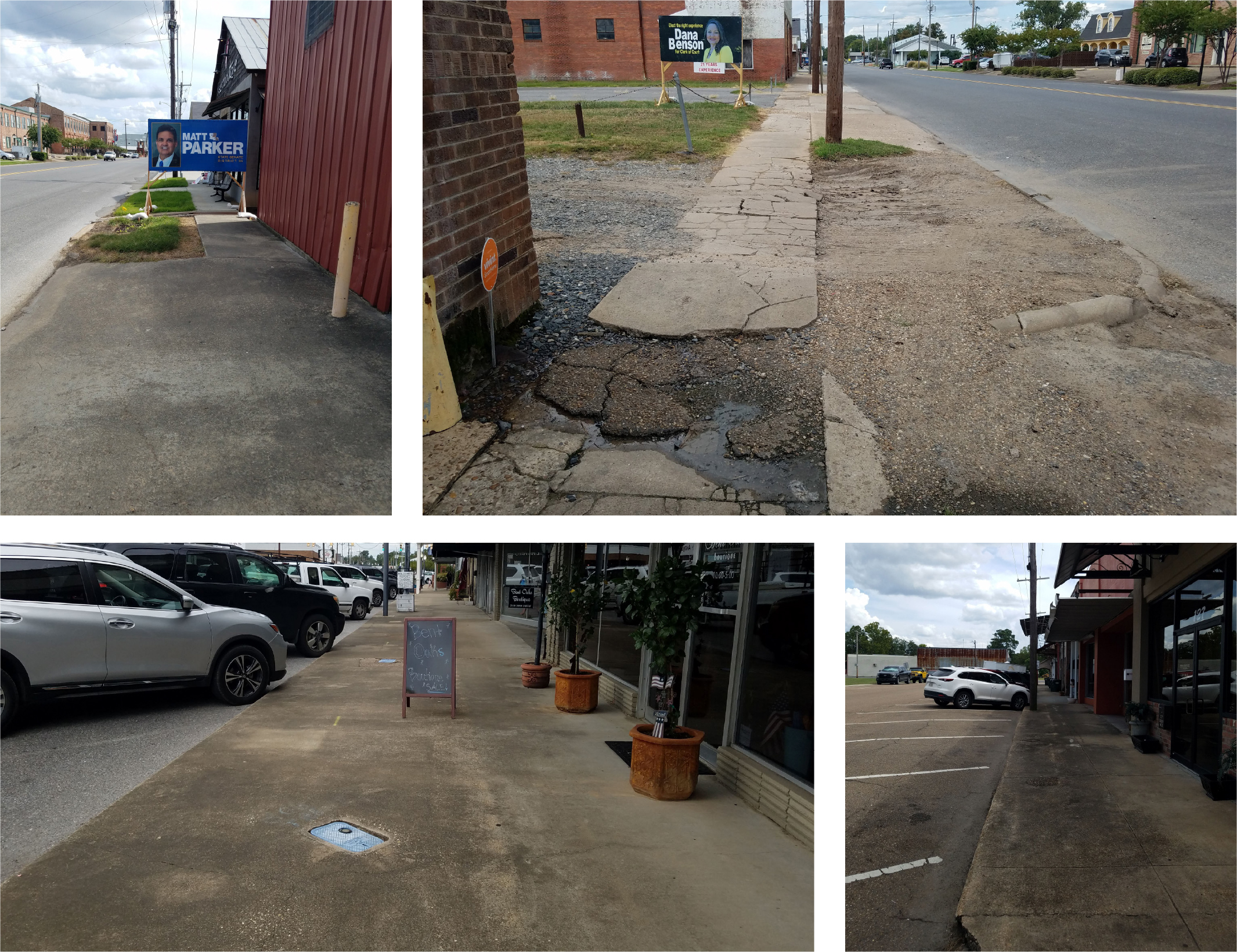
Existing intersection treatments will need to be improved, as many intersections don’t meet current ADA requirements or best practices for equal mobility of all users. Any street reconfiguration work should include bringing these locations up to current design requirements to correct this deficiency.
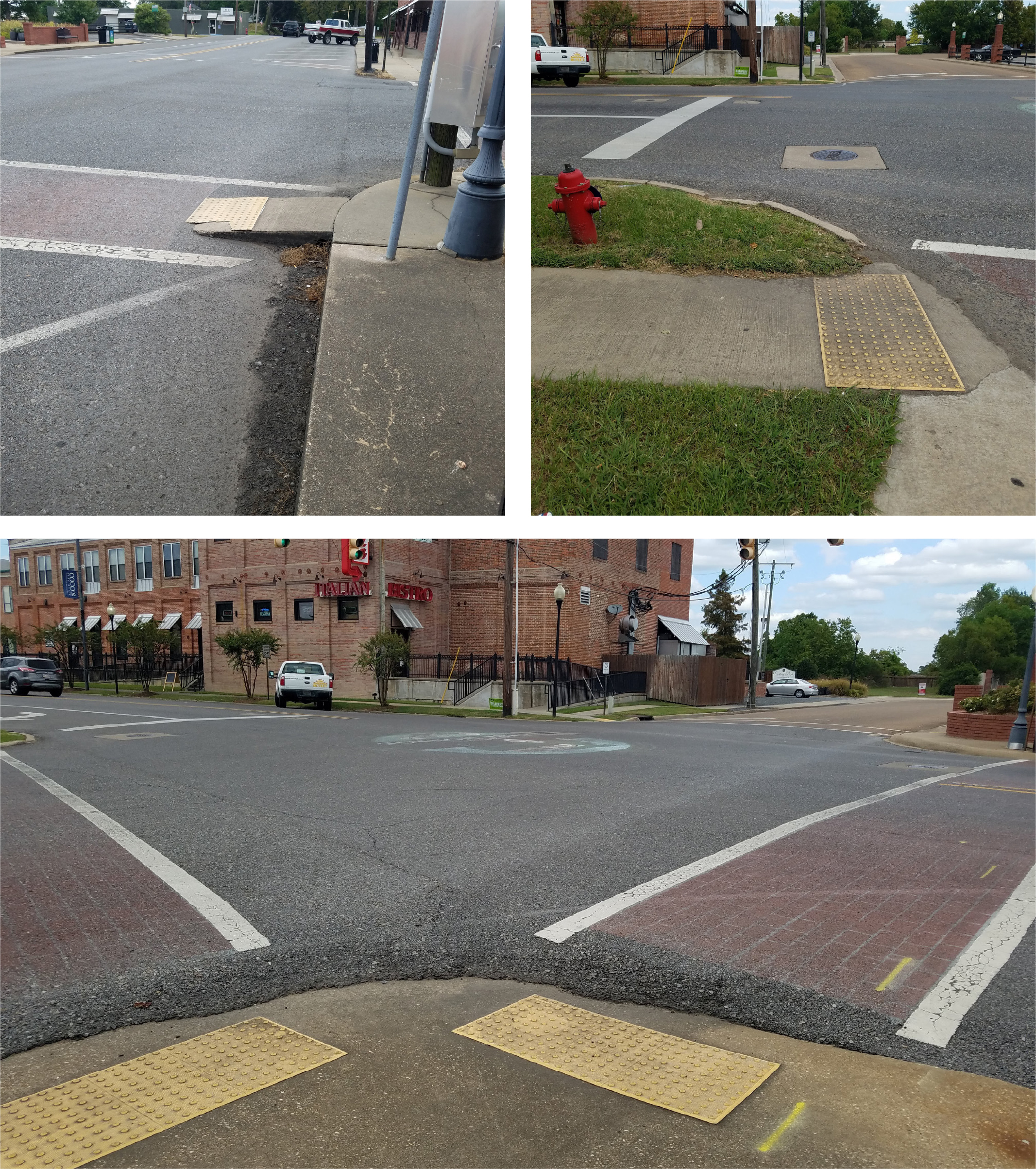
Streetscape Design Concept
This concept is a dramatic re-imagination of Downtown West Monroe, designed to inspire a newfound interest in the downtown area. Suggested public investments will drive interest to the downtown from new and varied business, which can utilize these public spaces as direct support to their businesses. Similar to Design Concept #1 this plan also focused on creating consistency across the existing street dimensions, including drive lanes, parking stalls, and sidewalks throughout downtown.
Of the traffic crossing the Ouachita River between Monroe and West Monroe, nearly 70% of the total volume goes across the Lea Joyner Bridge and the remaining 30% across the Endom Bridge to the south of downtown. Due to the large split in traffic origins, the concept of a one-way loop for a small area of Trenton St and Commerce street between Pine and Wood Streets was proposed. To achieve the long-term Framework
Recommendation to increase usage of both Cotton and Commerce streets, the planning team felt this concept of a modified traffic pattern change would help to drive more users to get the “eyes” of vehicular traffic on the storefronts along Commerce Street, while also encouraging parking in this area to access existing businesses along Trenton Street.
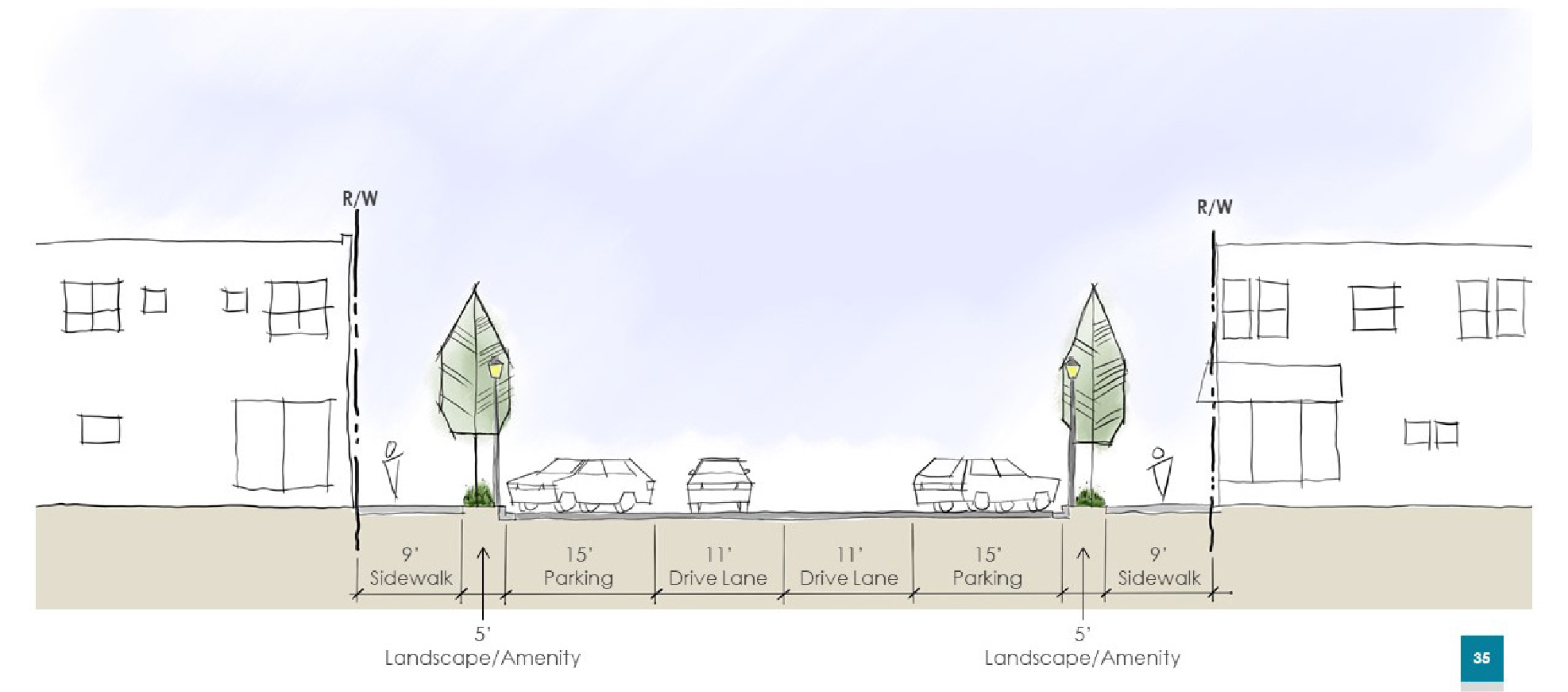
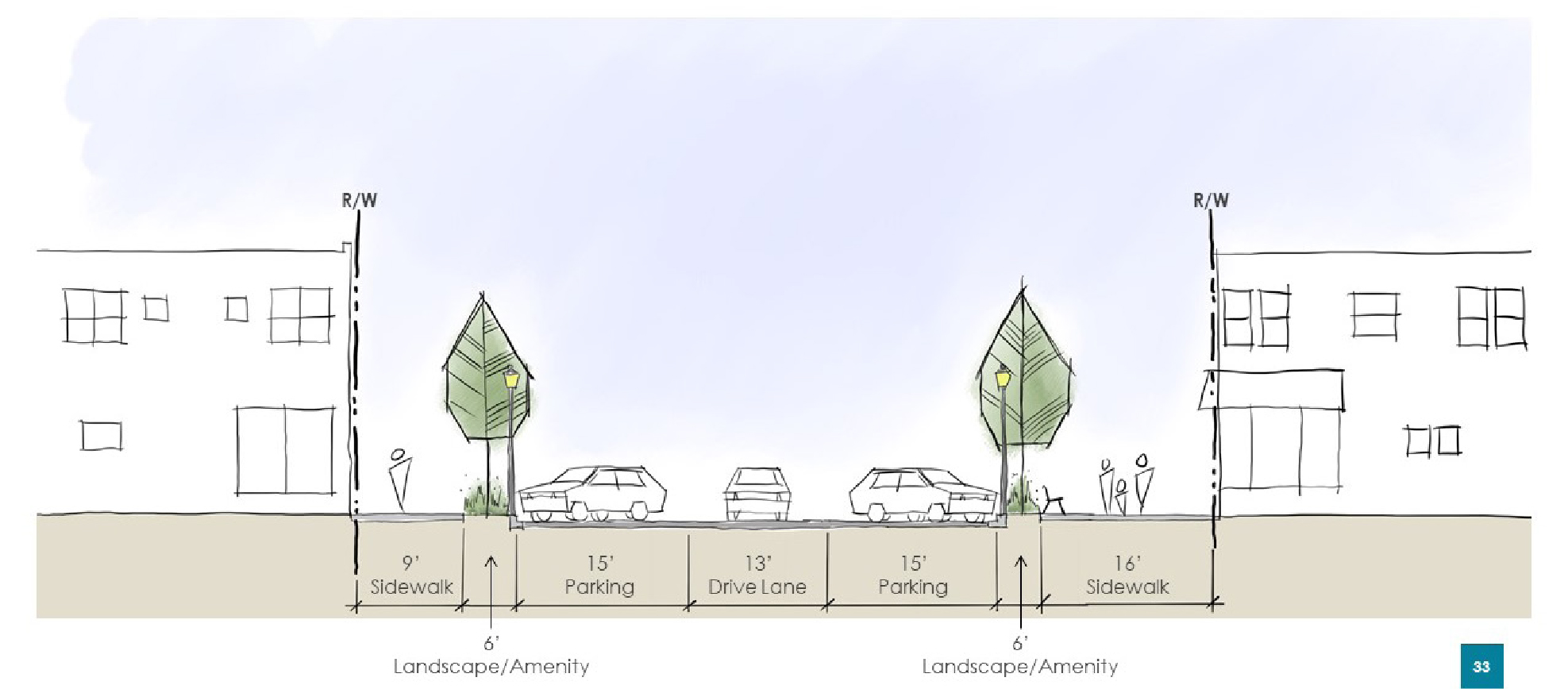
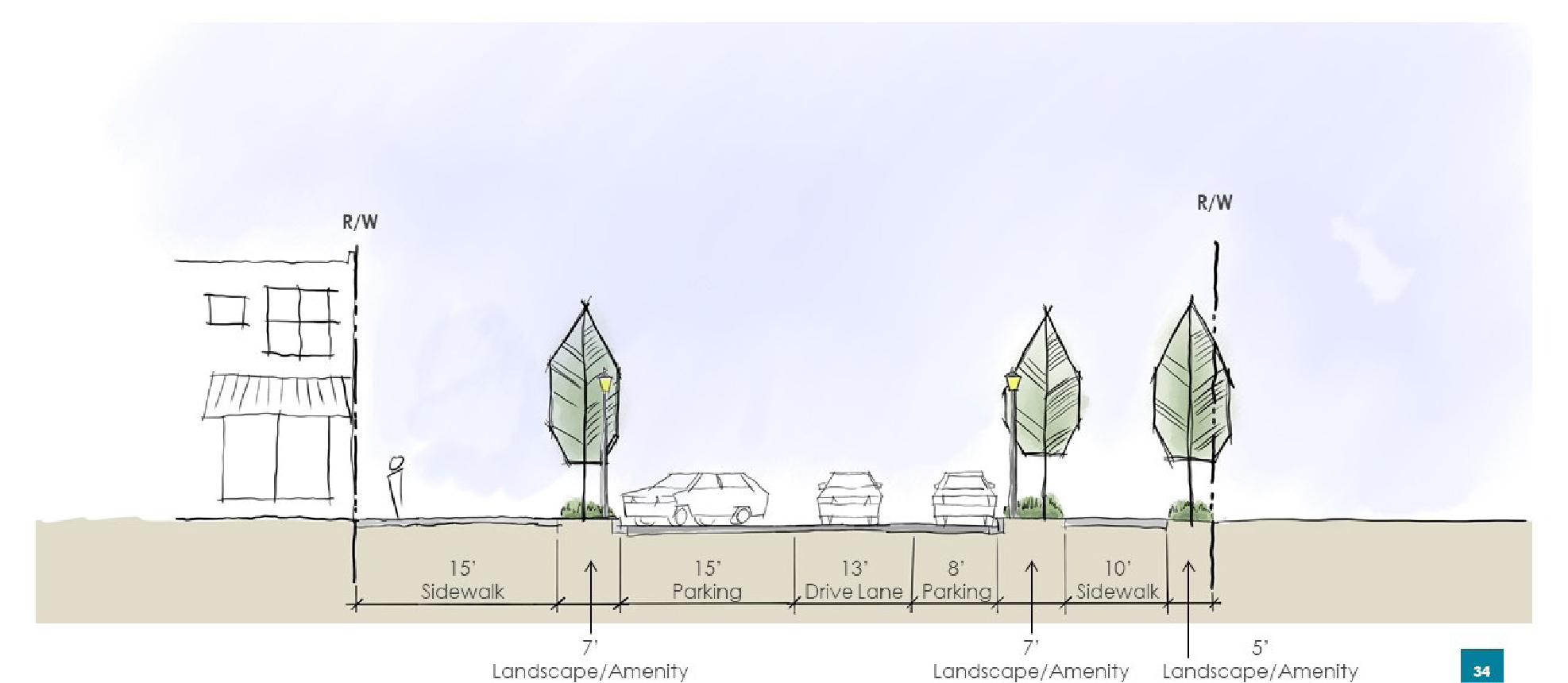
The major benefit of this proposed concept is that by removing a lane width from the street dimensions on both Trenton and Commerce Street, significant areas can be dedicated to the pedestrian space through four blocks of downtown. This will allow for new businesses to have the opportunity for outdoor seating or dining spaces to help support new restaurants or coffee shops on these streets. By appealing to businesses that operate beyond the 8-5 retail cycle, more morning and evening activities can be brought to downtown. There will also be more space available for seating and gathering and increased space for plantings and trees throughout the downtown. To support future residential uses, and as a result of the traffic rerouting being proposed with Concept #2, an opportunity exists to convert the block of Natchitoches Street between Cotton and Trenton Street to pedestrian-only use, with further study being needed at a later date.
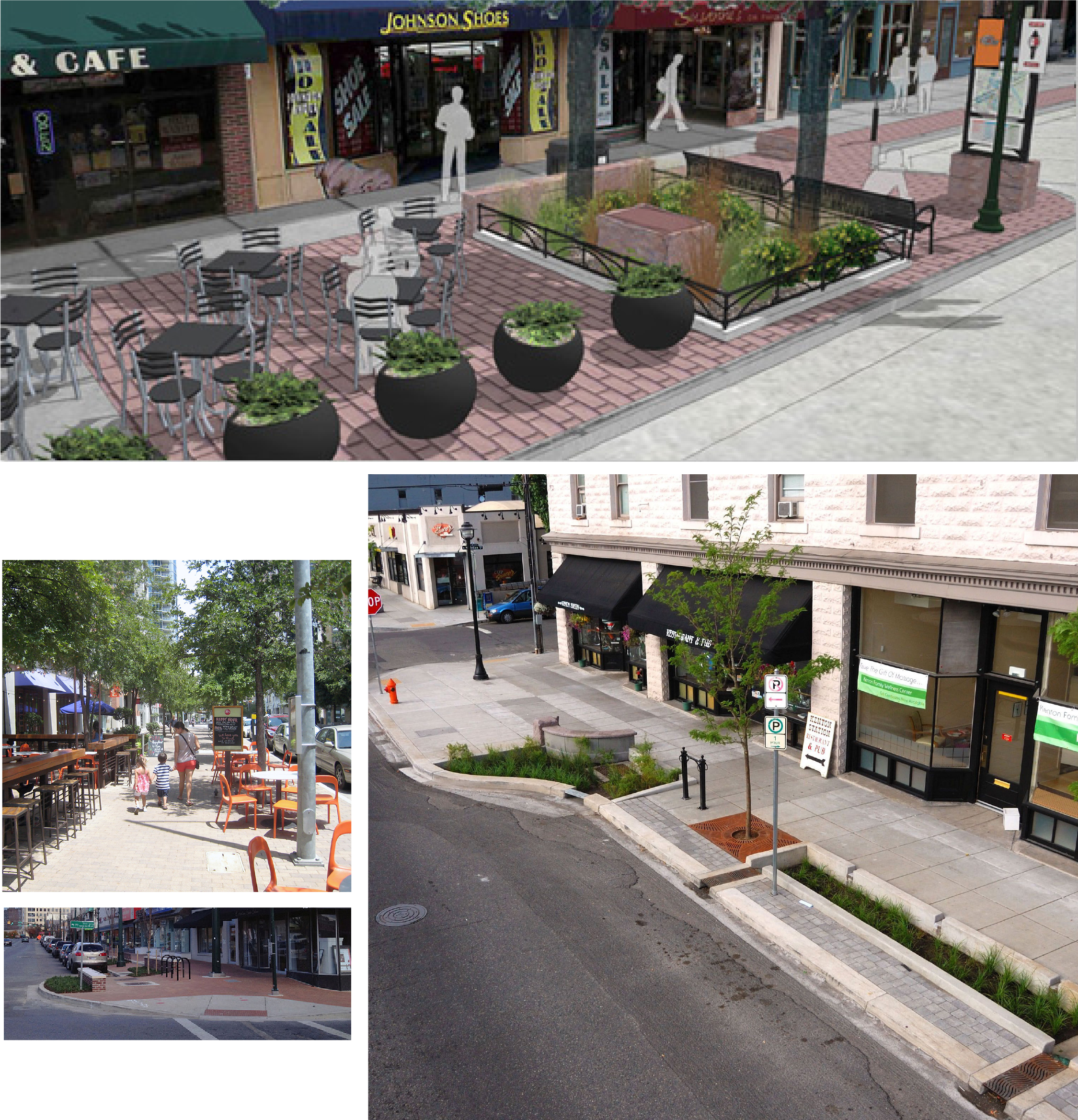
The final streetscape plan reflects community desires and input expressed at the three public meetings and input sessions, results from the questionnaire, as well as input from the Steering Community and City Staff. The final streetscape plan, when implemented, will result in a safer and more attractive streetscape throughout downtown West Monroe that improves the walking experience, entices businesses to relocate to downtown, and enhanced gathering spaces for future community events.
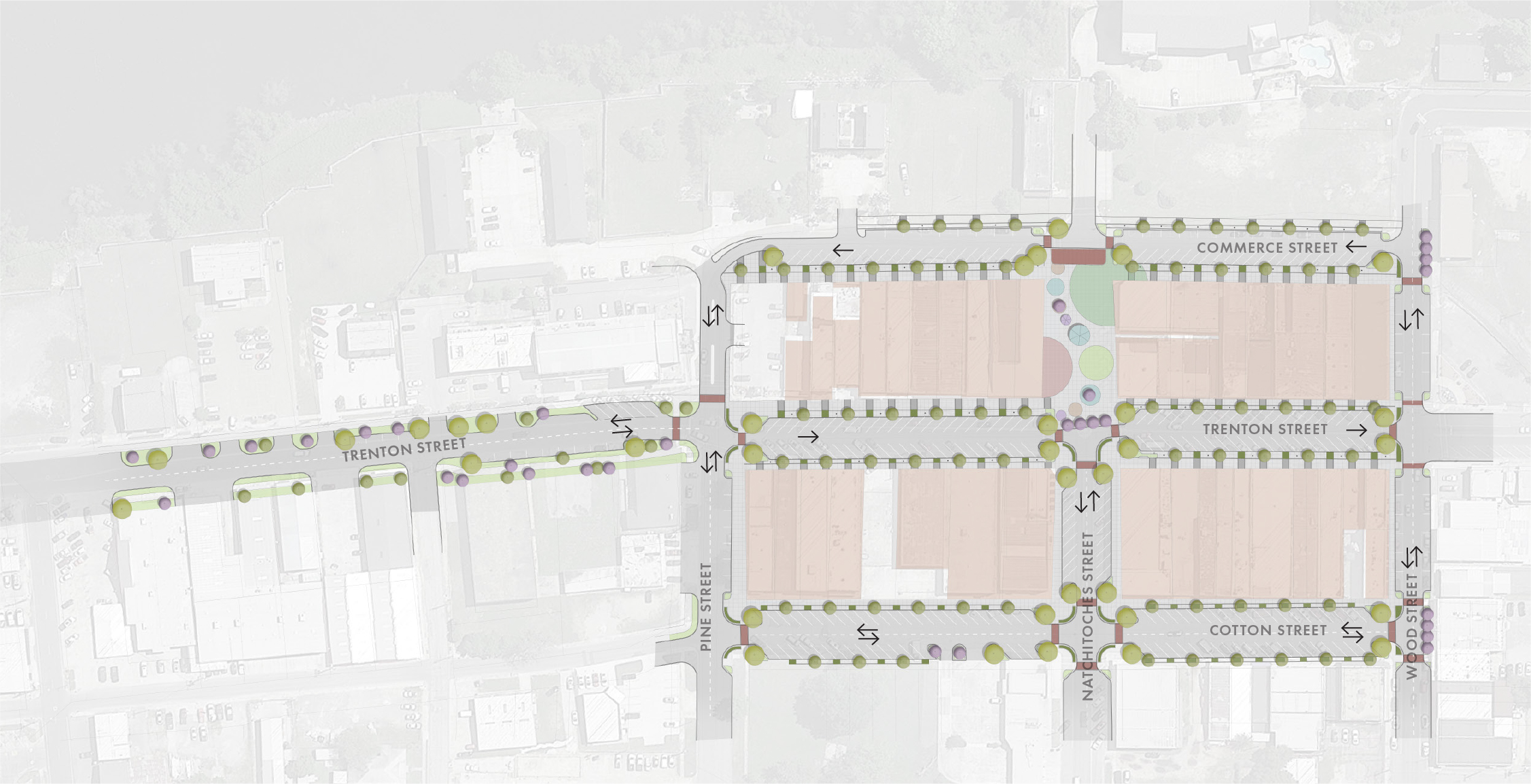
The Master Plan includes the following specific recommendations:
- A consistent street section throughout the downtown that focuses on improving walkability and beautification opportunities
- Reduce traffic speeds to allow for on-street bike lanes and safer pedestrian crossings.
- Conversion of two blocks of traffic on Commerce and Trenton Streets into one-way traffic patterns to help push more visibility for businesses not located on Trenton Street.
- High-visibility crosswalks with bump-outs at intersections to reduce traffic speeds and shorten crossing distances.
- Pedestrian lighting consistency through downtown
- Gateway and wayfinding signage with public art inclusion
- Enhanced plaza spaces including shade trees, benches, and bike racks.
- Overhead utility undergrounding
Streetscape Conceptual Perspectives
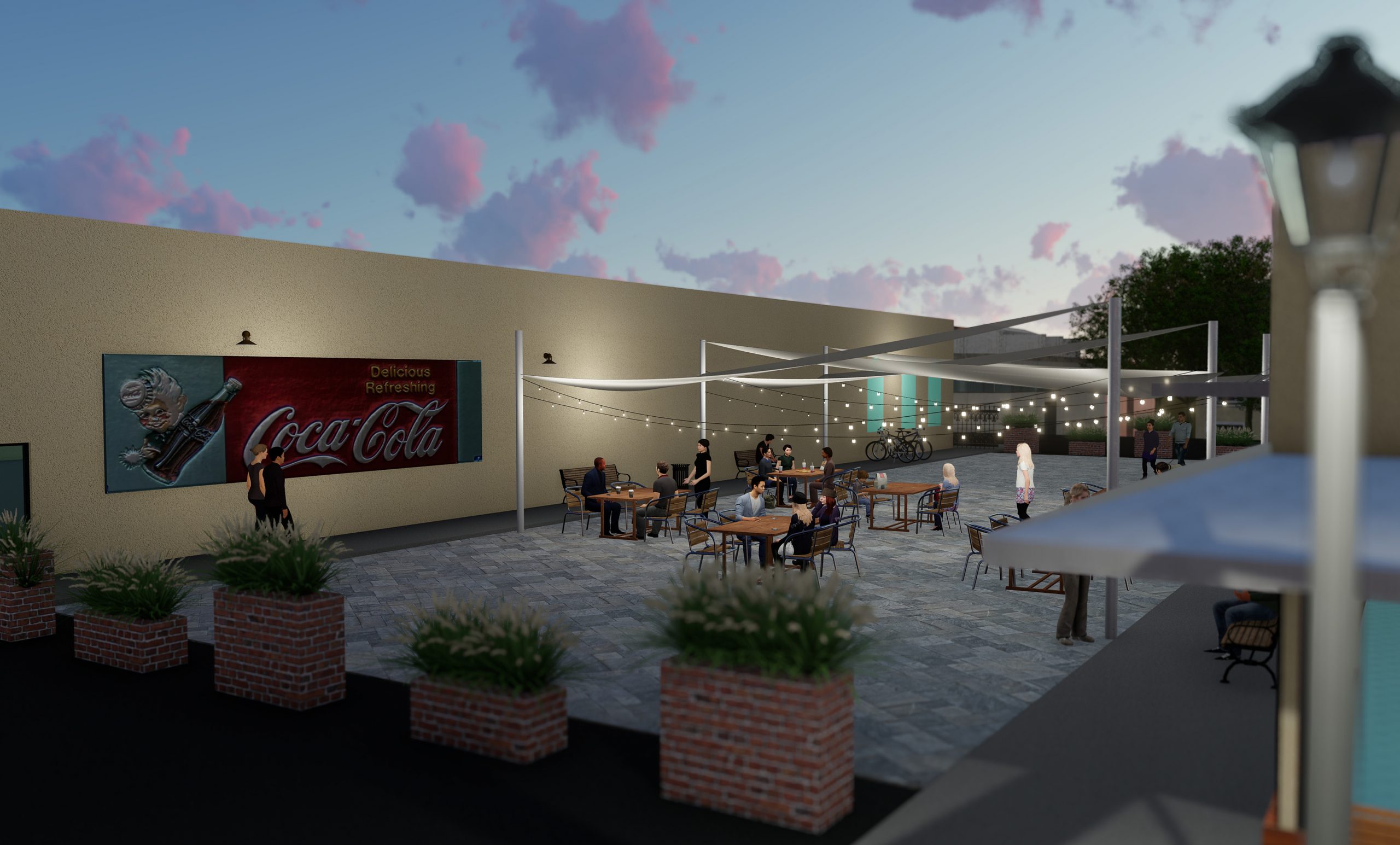
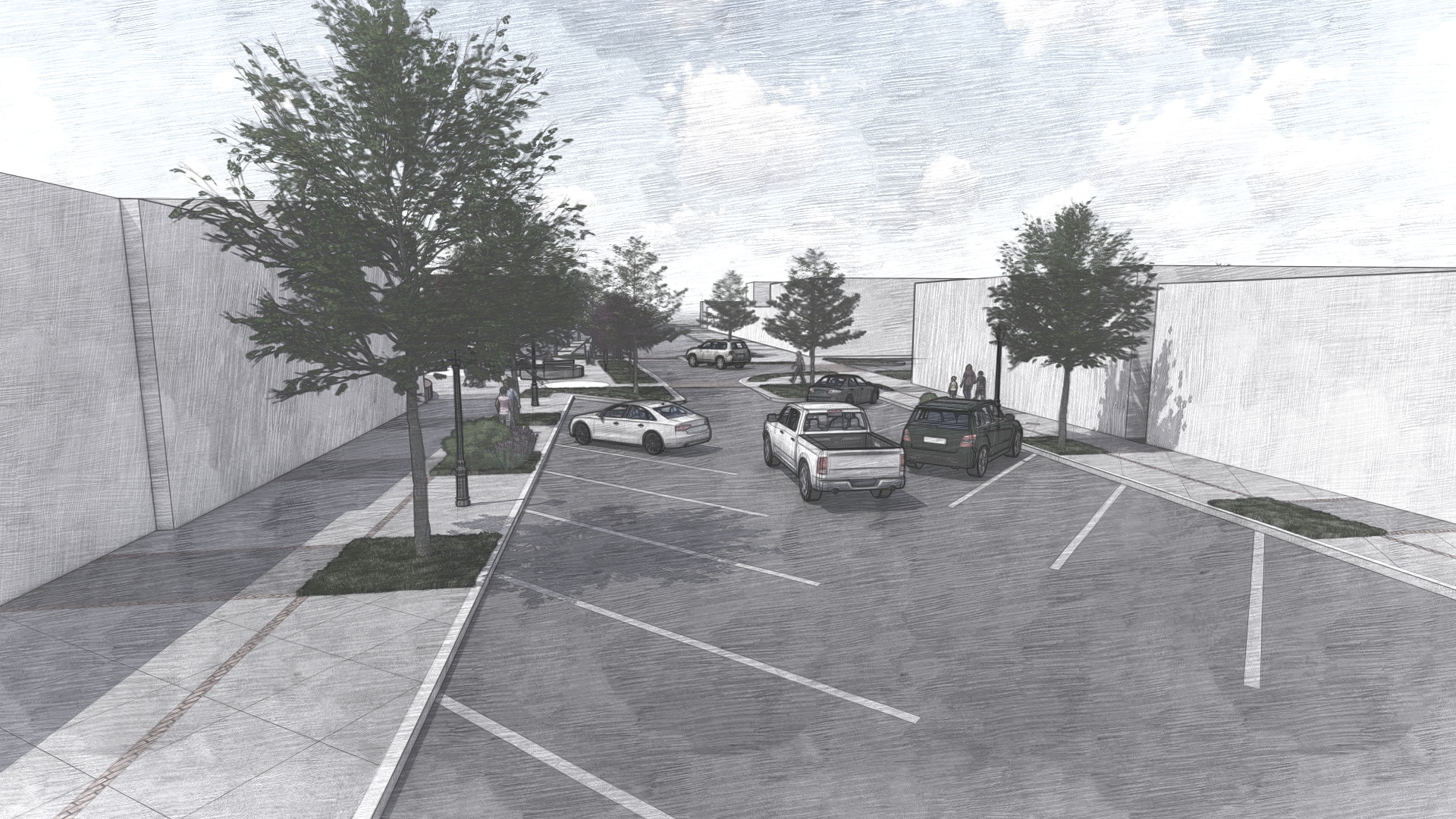
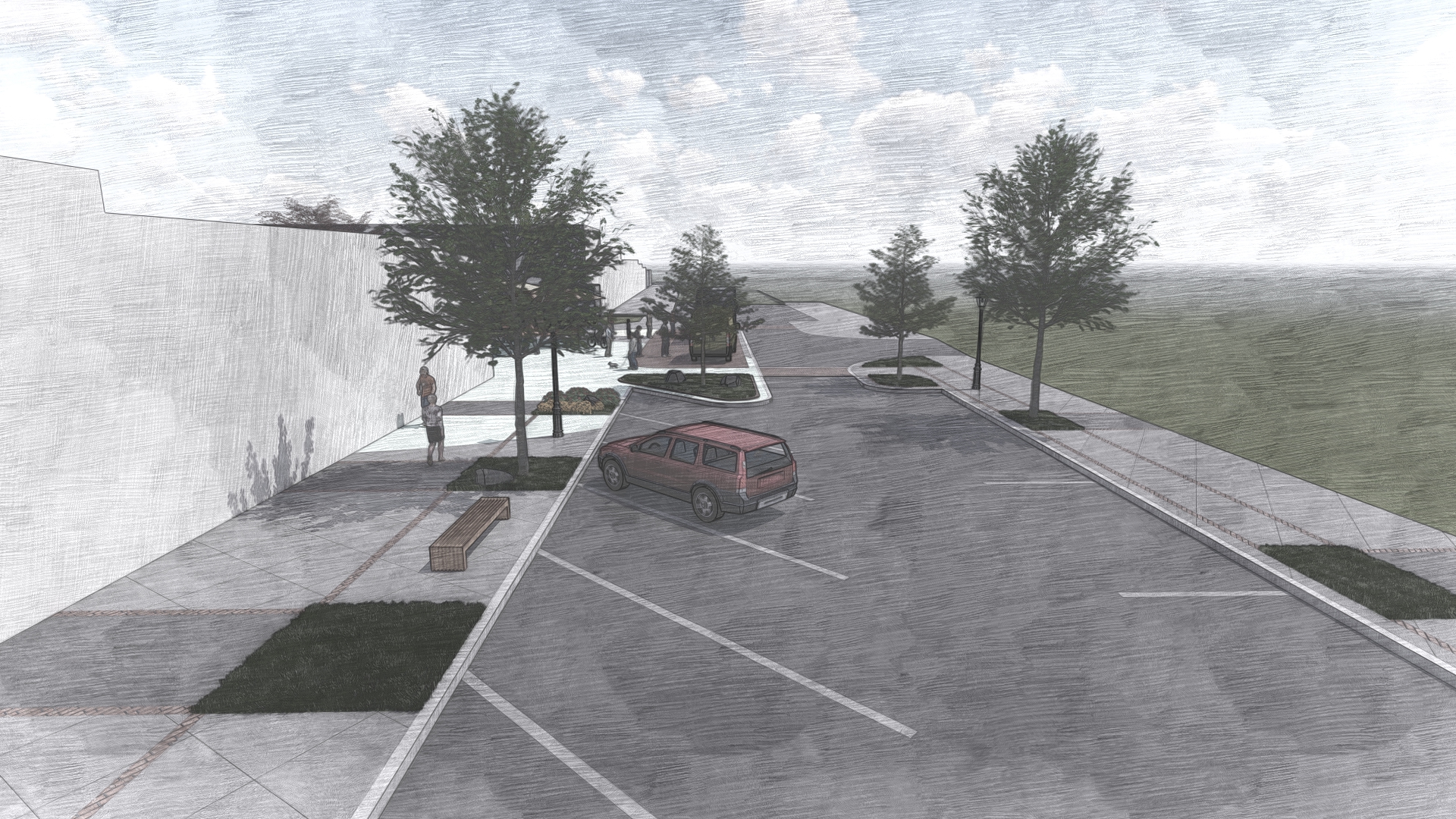
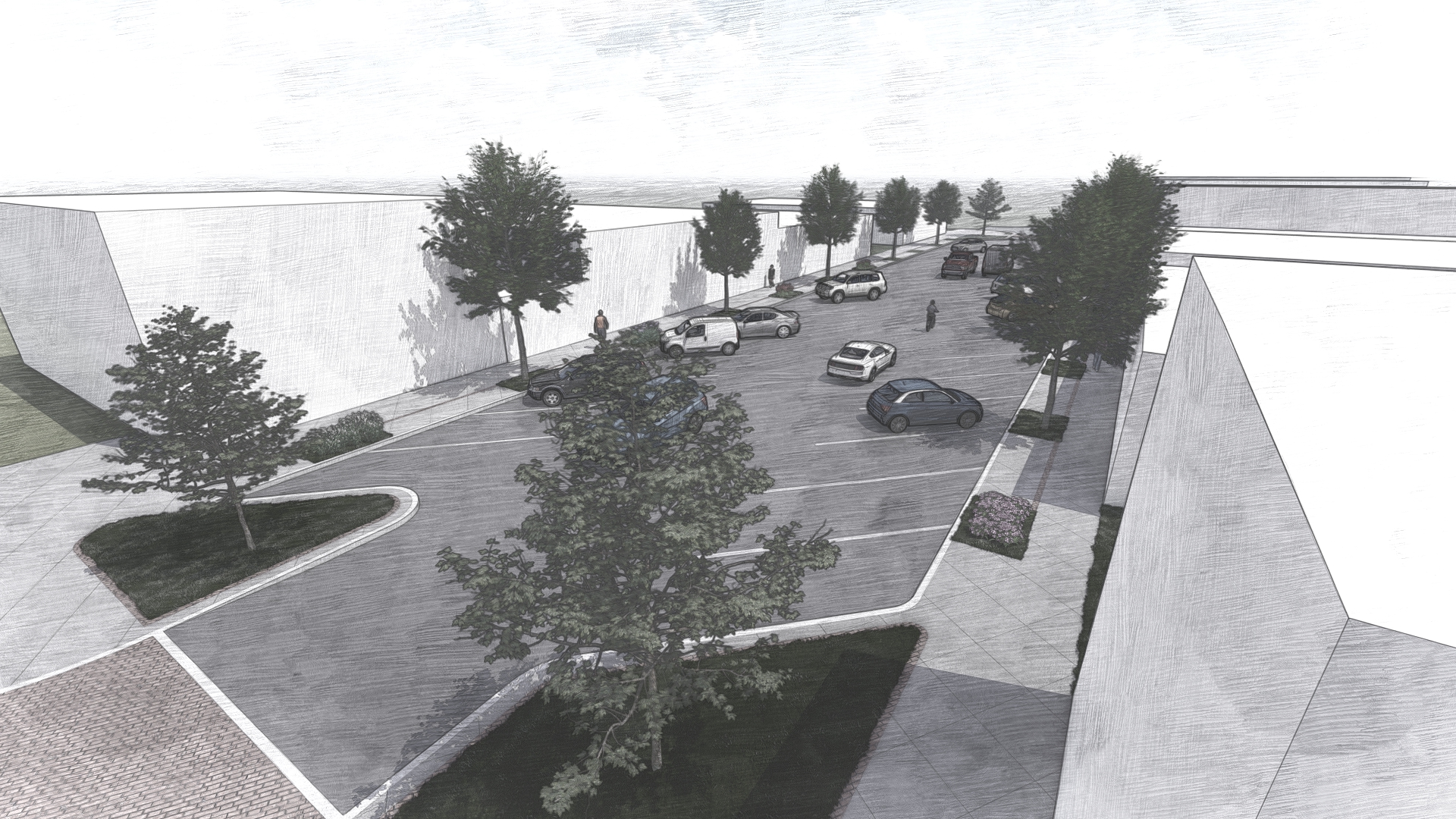
Overall, the proposed streetscape improvements meet the desires of the community and will be an important foundation for future detailed design work, leading towards eventual implementation of the Downtown West Monroe Streetscape Master Plan.
Implementation & Construction Phasing
Following the adoption of the Downtown West Monroe Streetscape Master Plan by the West Monroe City Council in July 2020, the City should begin to assemble funding for a selected design consultant to move into preliminary design documents. This stage will advance the master plan to approximately 30% complete construction documents.
Completion of the preliminary design documents following City Council approval of the Master Plan will provide a greater sense of the extent and costs and phasing of improvements that are provided as general ranges of estimated costs for this study. During the preparation of the preliminary design documents, the City of West Monroe can make additional arrangements for the funding of the final design, engineering, and construction of the streetscape improvements.
